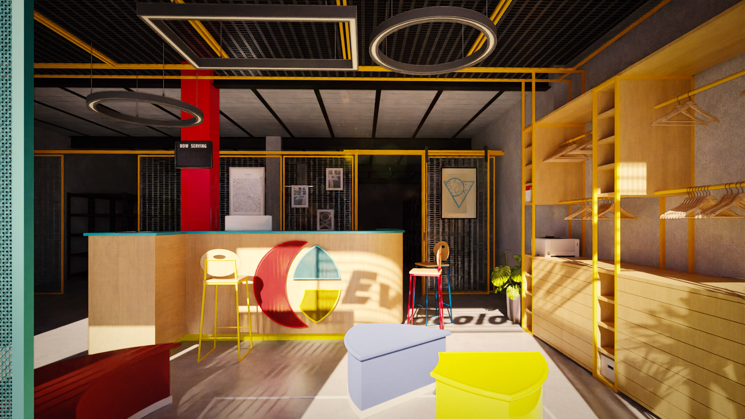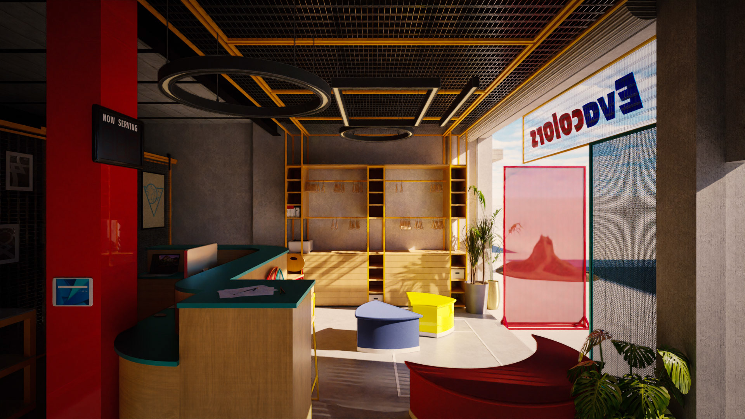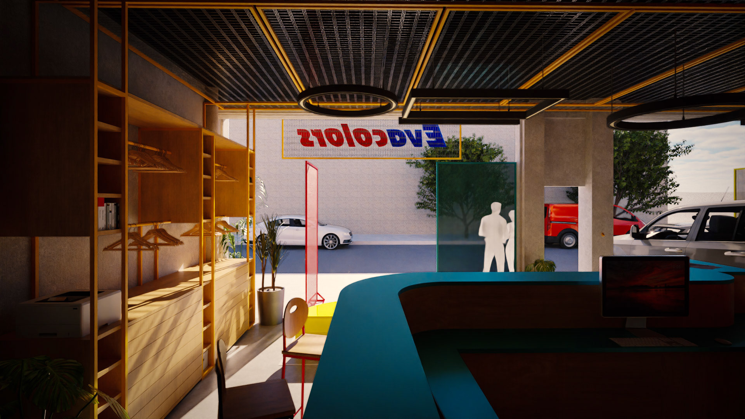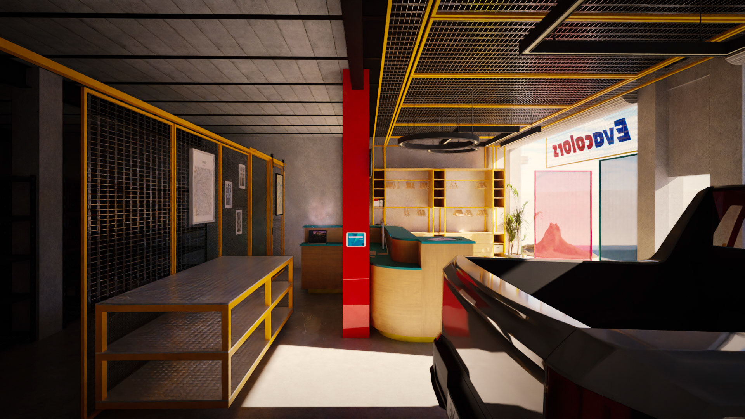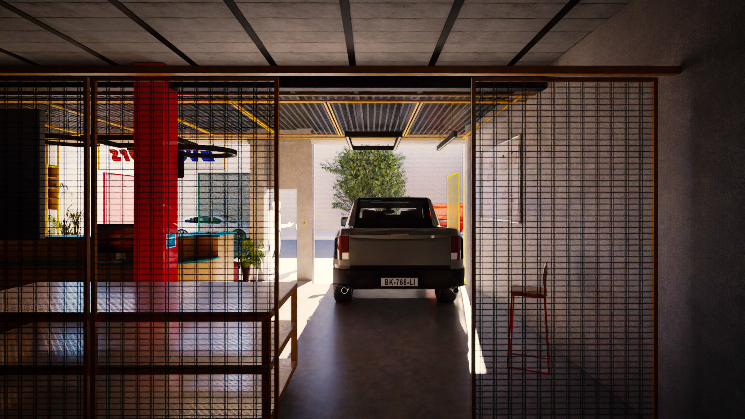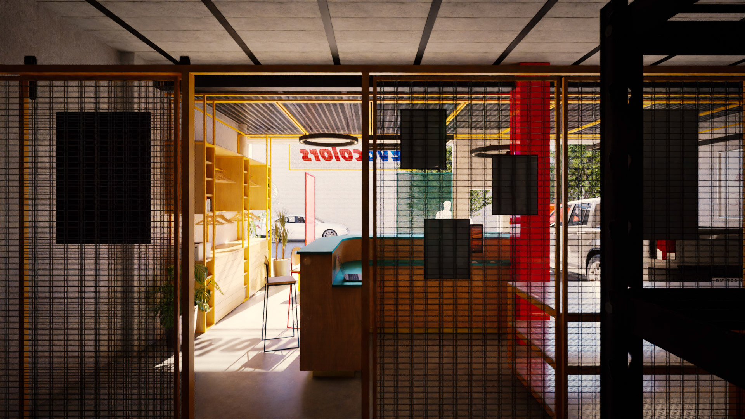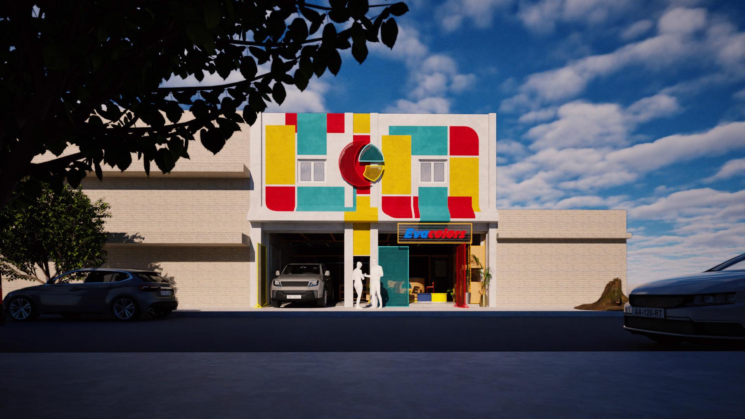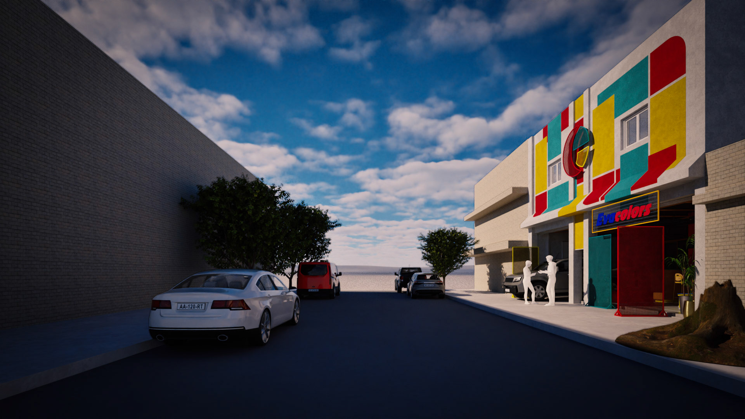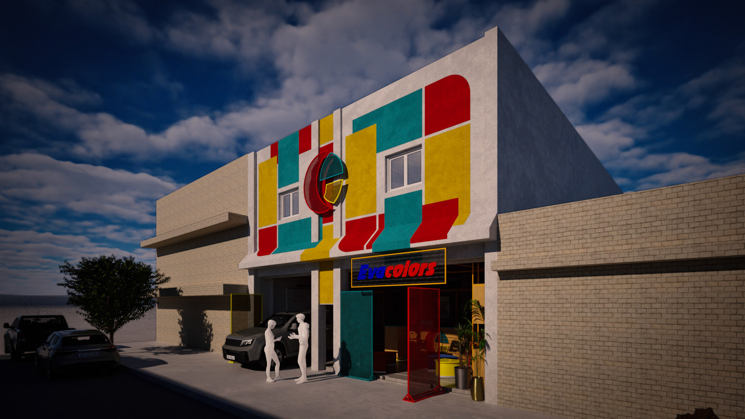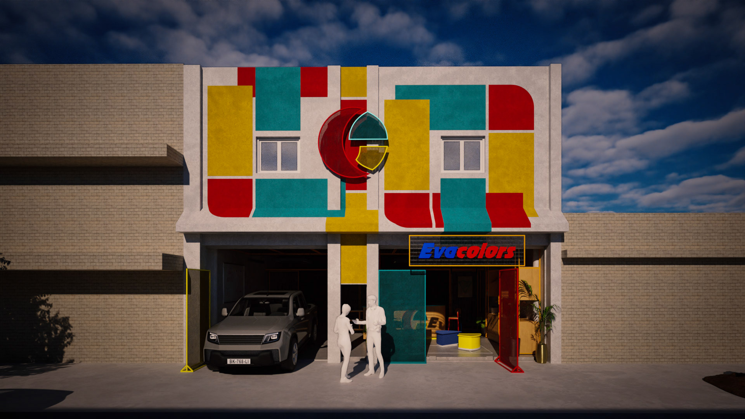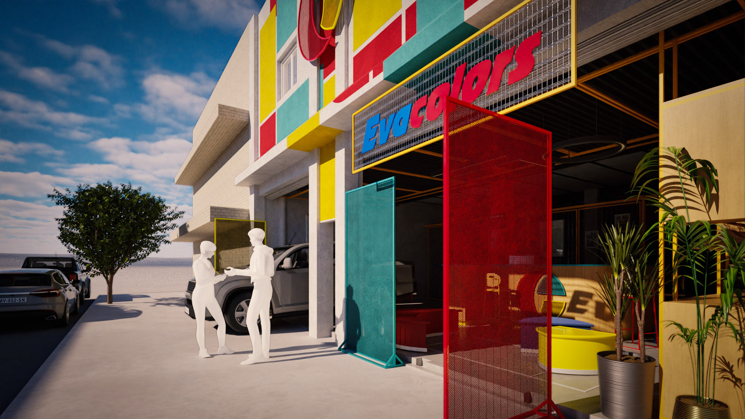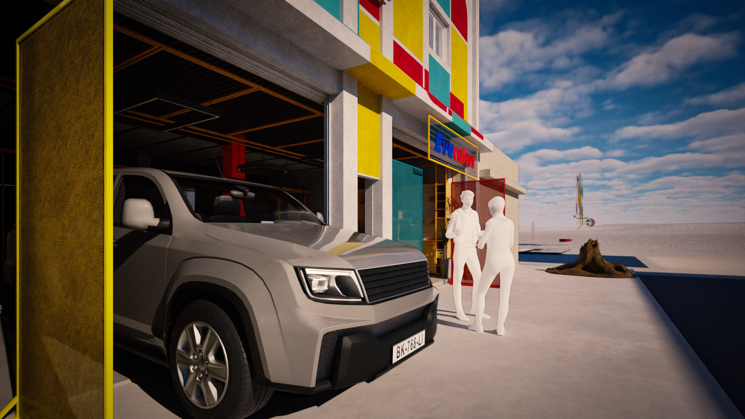Sayonara
(marzo 2025) Guadalajara, México
(marzo 2025) Guadalajara, México
El proyecto de renovación integral de Sayonara plantea una intervención arquitectónica y de interiorismo que busca reactivar un espacio comercial con más de 15 años sin transformaciones significativas, insertado en un contexto industrial y obrero. La propuesta responde a la necesidad de dotar al espacio de una identidad visual y funcional diferenciada, que rompa con la monotonía del entorno inmediato y ofrezca una experiencia coherente con las nuevas dinámicas del comercio textil. A partir de un enfoque que integra mercadotecnia espacial, diseño estratégico y ergonomía, se plantea reposicionar a Sayonara como distribuidor oficial de una marca reconocida, utilizando la arquitectura como medio para comunicar confianza, orden y contemporaneidad.
La fachada se concibe como un punto de atracción visual que rompe con lo repetitivo del paisaje urbano, convirtiéndose en un referente para transeúntes y clientes. El interior se reorganiza para permitir configuraciones flexibles que respondan a jornadas variables, rotación de personal y condiciones climáticas. Se privilegia la creación de áreas especializadas por actividad, la incorporación de mobiliario funcional y la integración de soluciones de almacenamiento eficientes. La propuesta formal y material se basa en principios de sostenibilidad, reconociendo las tradiciones del lugar y articulándolas con elementos arquitectónicos contemporáneos. El resultado es un espacio pulcro, dinámico y altamente funcional, donde conviven lo artesanal y lo tecnológico, con una narrativa espacial que apoya la experiencia del usuario y fortalece la identidad de la marca.
The renovation project for Sayonara proposes an architectural and interior design intervention aimed at revitalizing a commercial space that has remained unchanged for over 15 years, situated in an industrial and working-class context. The proposal addresses the need to provide the space with a distinct visual and functional identity that breaks away from the monotony of its immediate surroundings, offering an experience aligned with the evolving dynamics of the textile trade. Through an approach that integrates spatial marketing, strategic design, and ergonomics, the project seeks to reposition Sayonara as the official distributor of a recognized brand, using architecture as a tool to convey trust, order, and modernity.
The façade is conceived as a visually engaging element that disrupts the repetitiveness of the urban landscape, becoming a landmark for both passersby and customers. The interior is reorganized to accommodate flexible configurations that adapt to varying work shifts, staff rotation, and climatic conditions. The design prioritizes the creation of specialized activity zones, the incorporation of functional furniture, and the integration of efficient storage solutions. The formal and material proposal is grounded in principles of sustainability, acknowledging local traditions and merging them with contemporary architectural elements. The result is a clean, dynamic, and highly functional space where craftsmanship and technology coexist, supported by a spatial narrative that enhances the user experience and strengthens brand identity.
